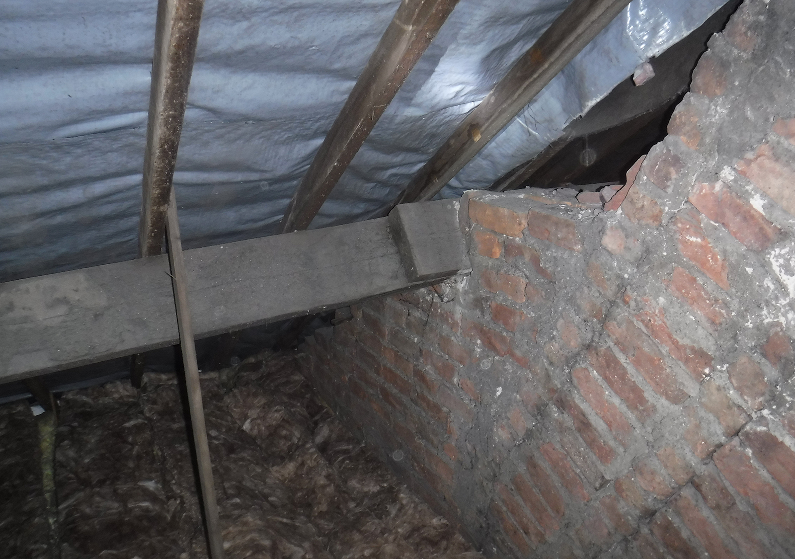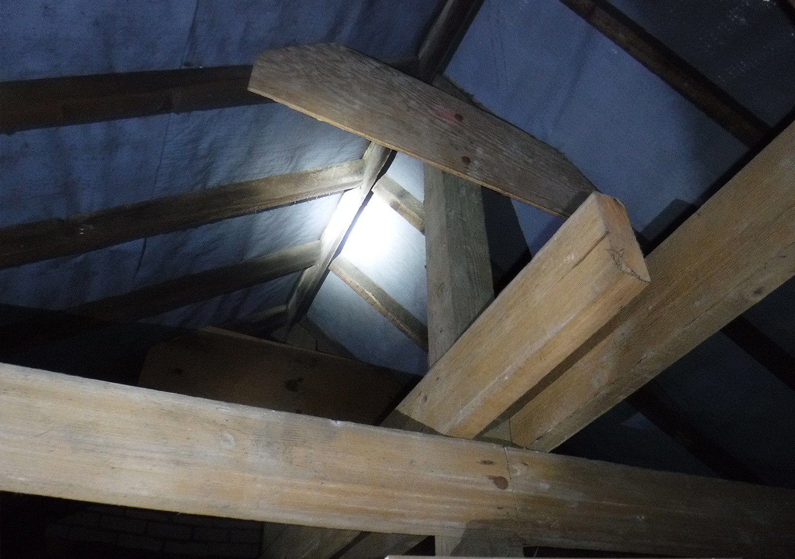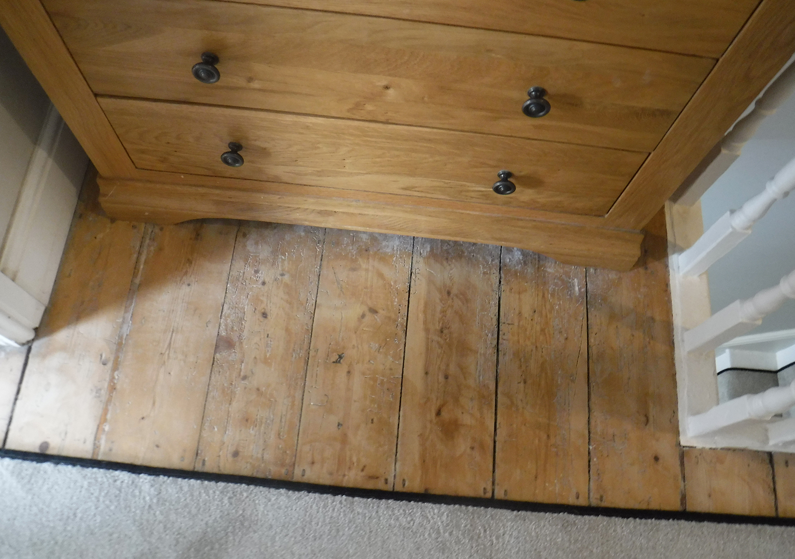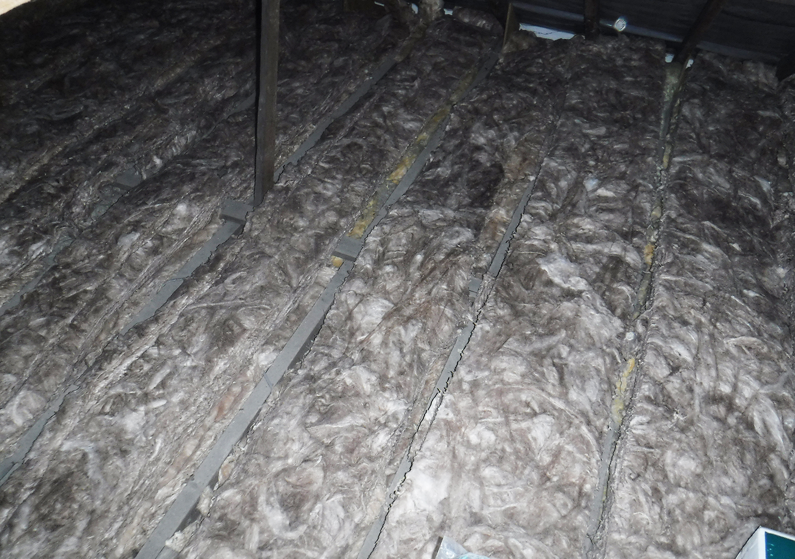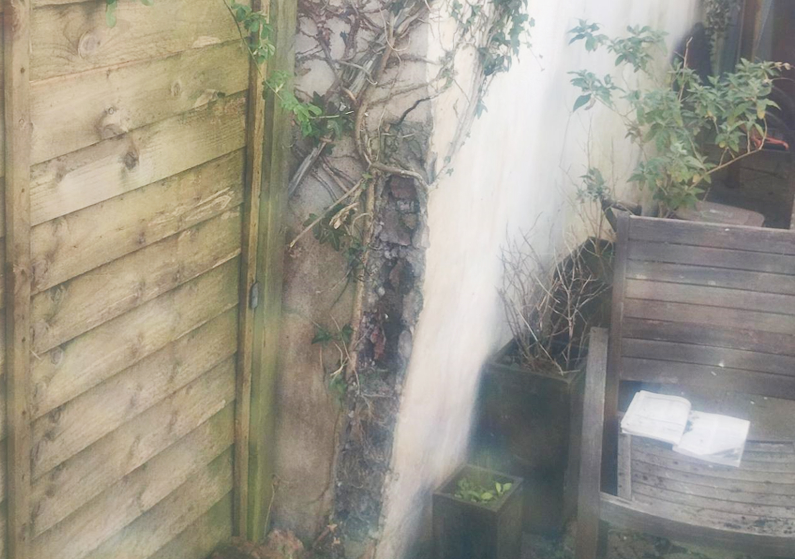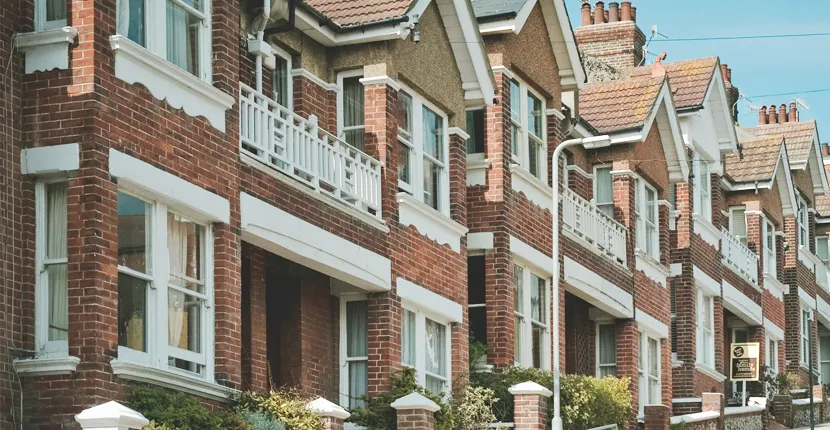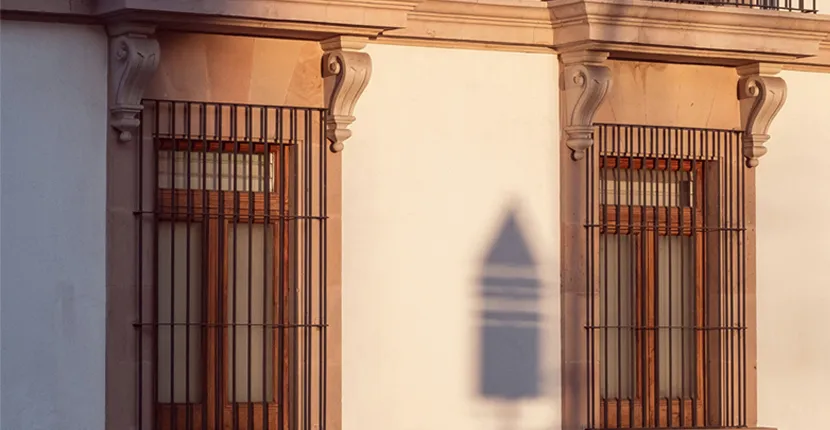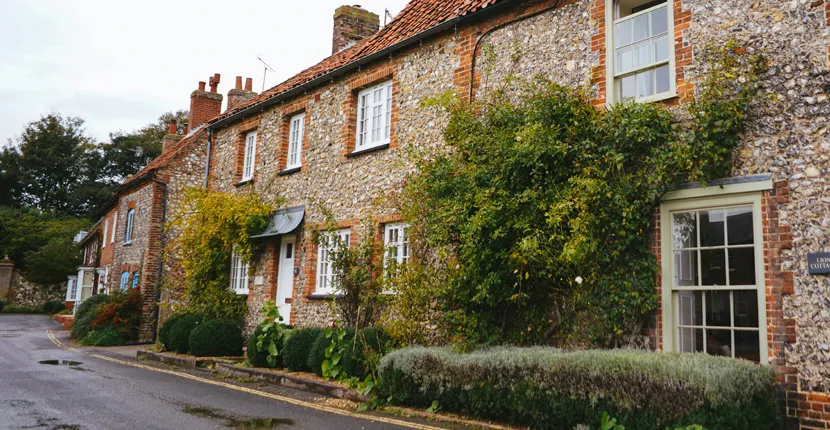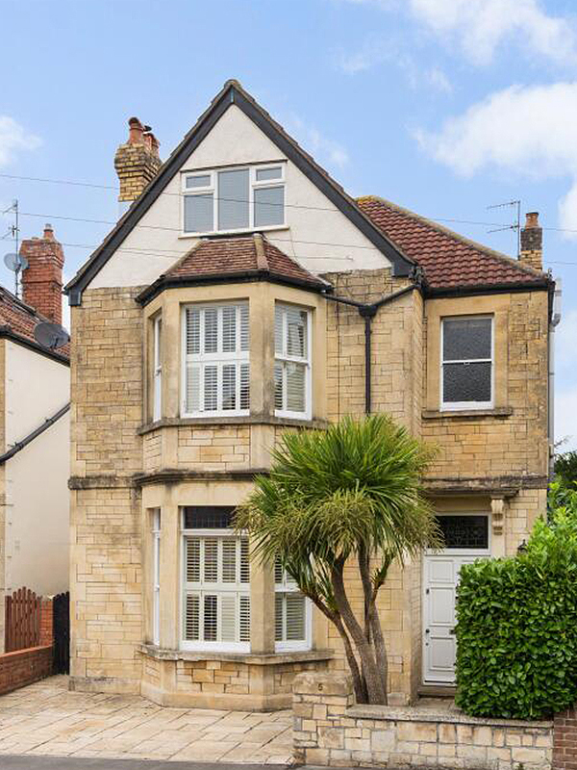
Surveying your new home with purpose
Buying an Edwardian property in Stokes Croft, Bristol, the client sought reassurance
regarding the structural condition and any maintenance considerations typical of a home
of this age.
Archwise carried out a full Level 3 Building Survey, noting elements of historic
movement, early signs of penetrating damp and providing clear recommendations for
sympathetic repair and ongoing care.
Our detailed report gave the client confidence to progress with the purchase and agree
sensible works before completion.
- Project: Level 3 Survey
- Project Date: April 2nd, 2025
