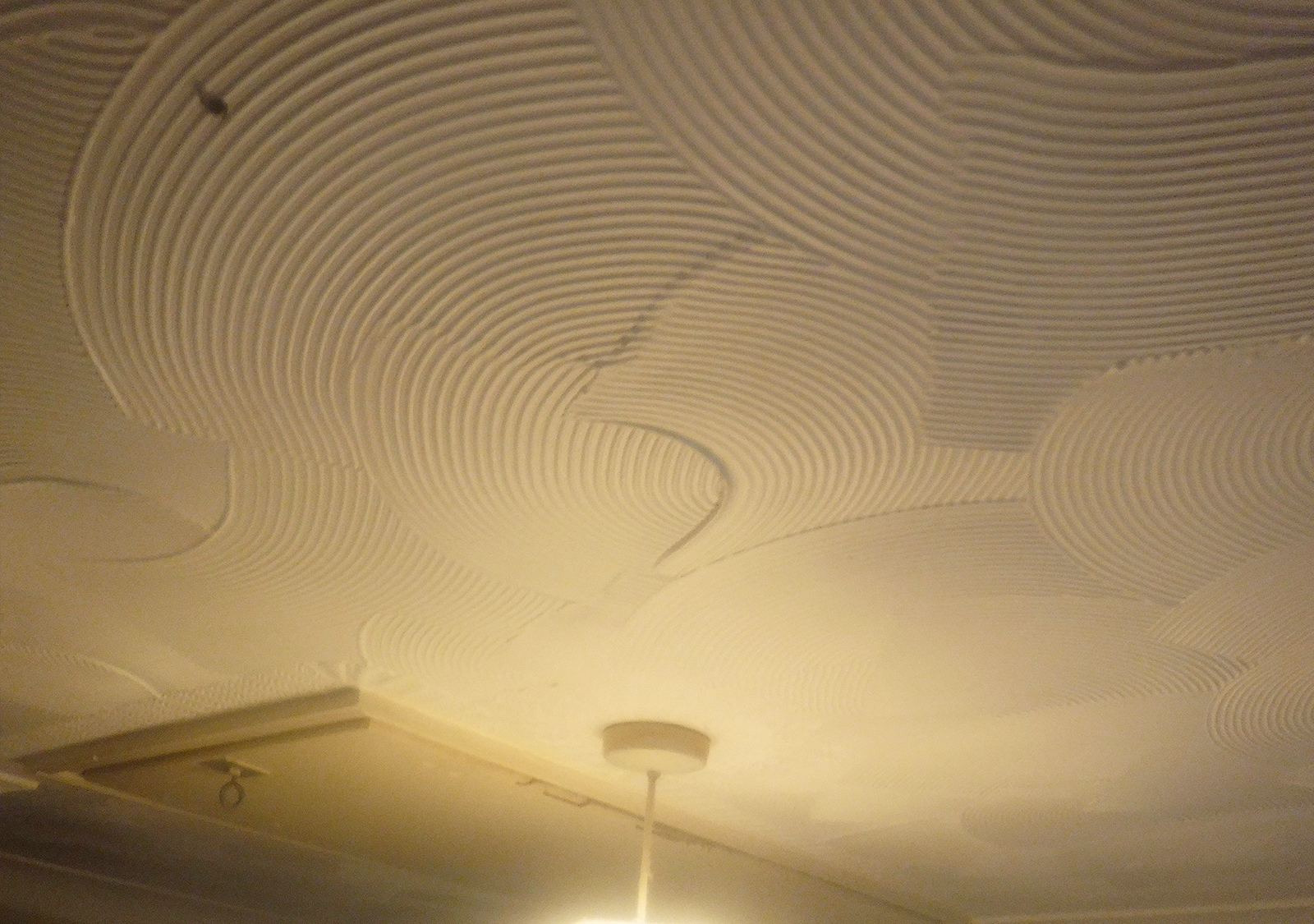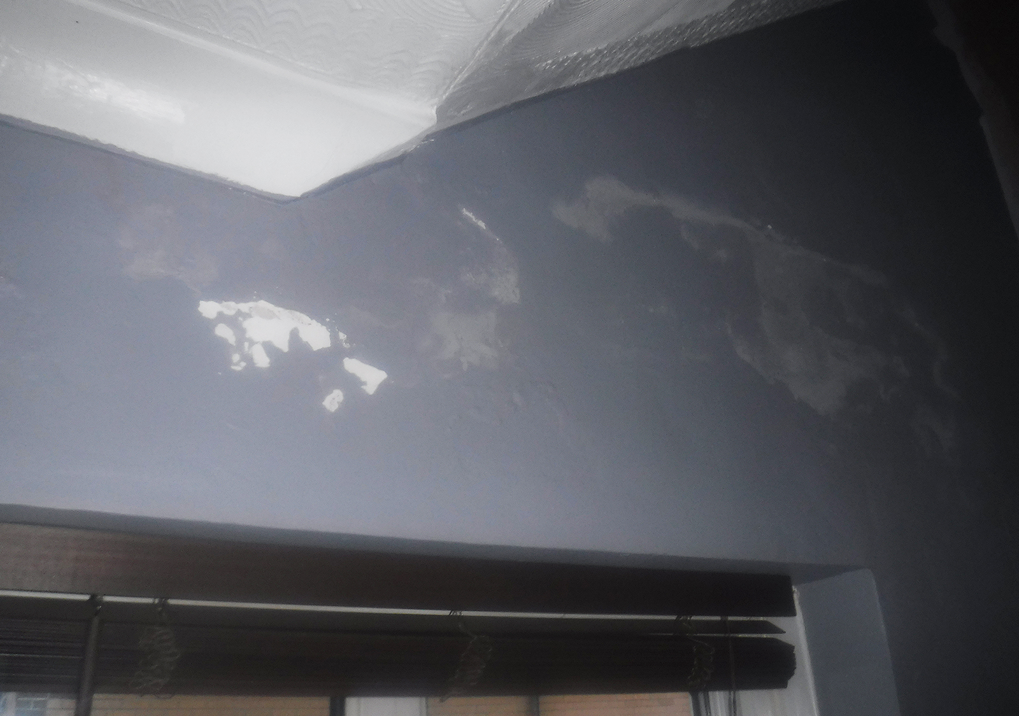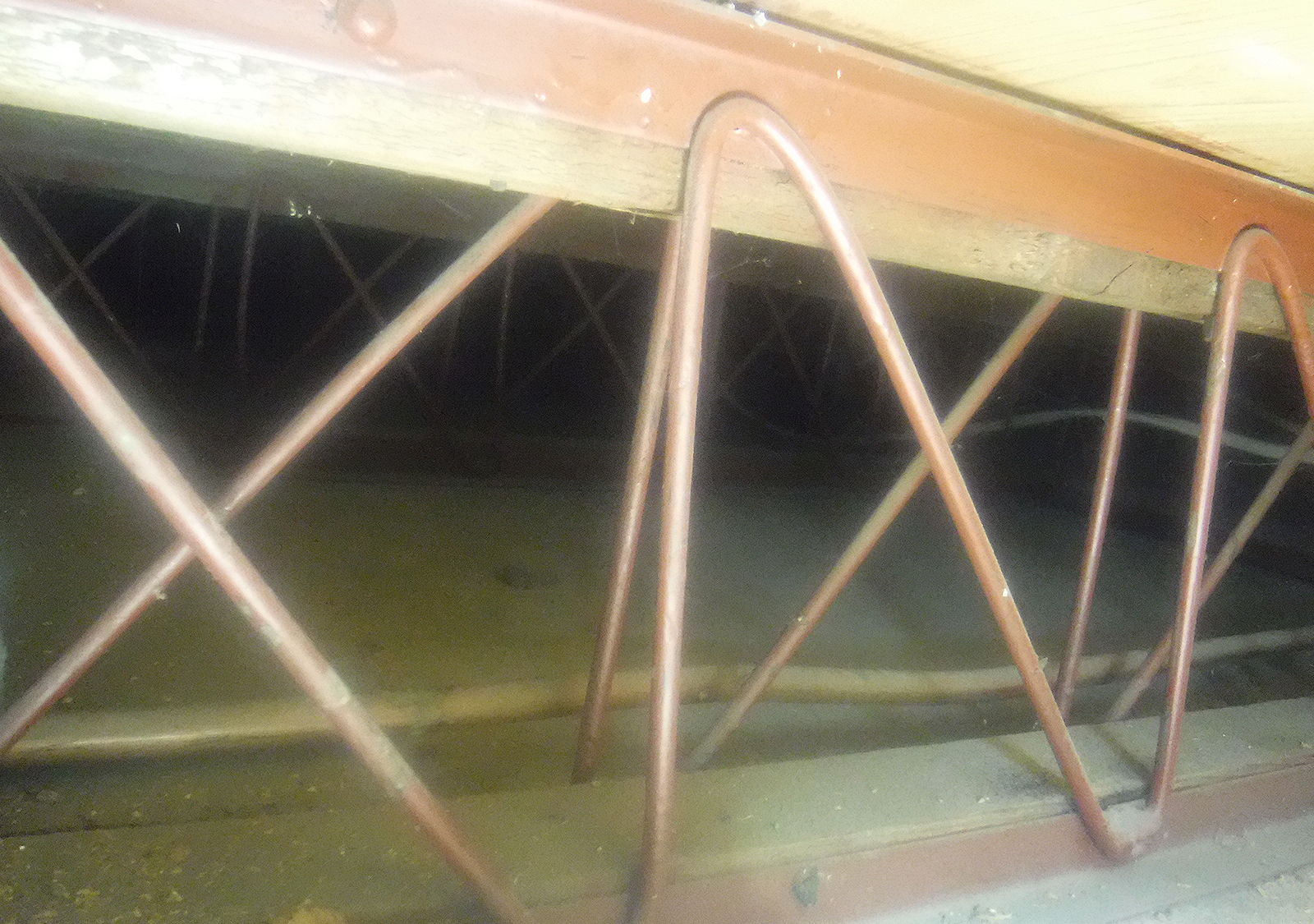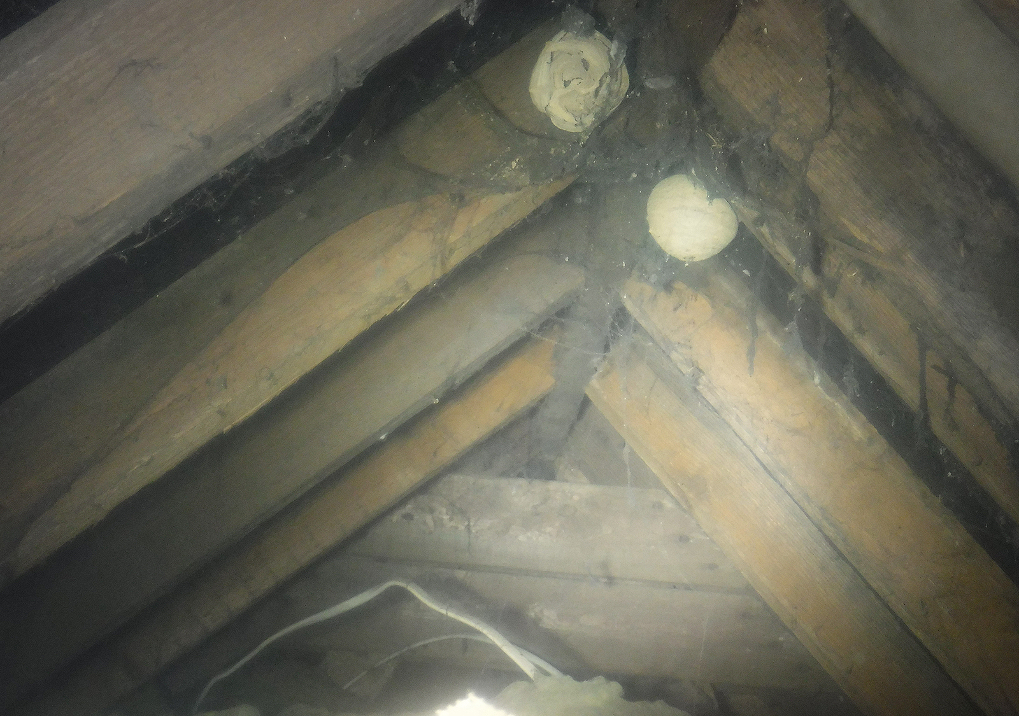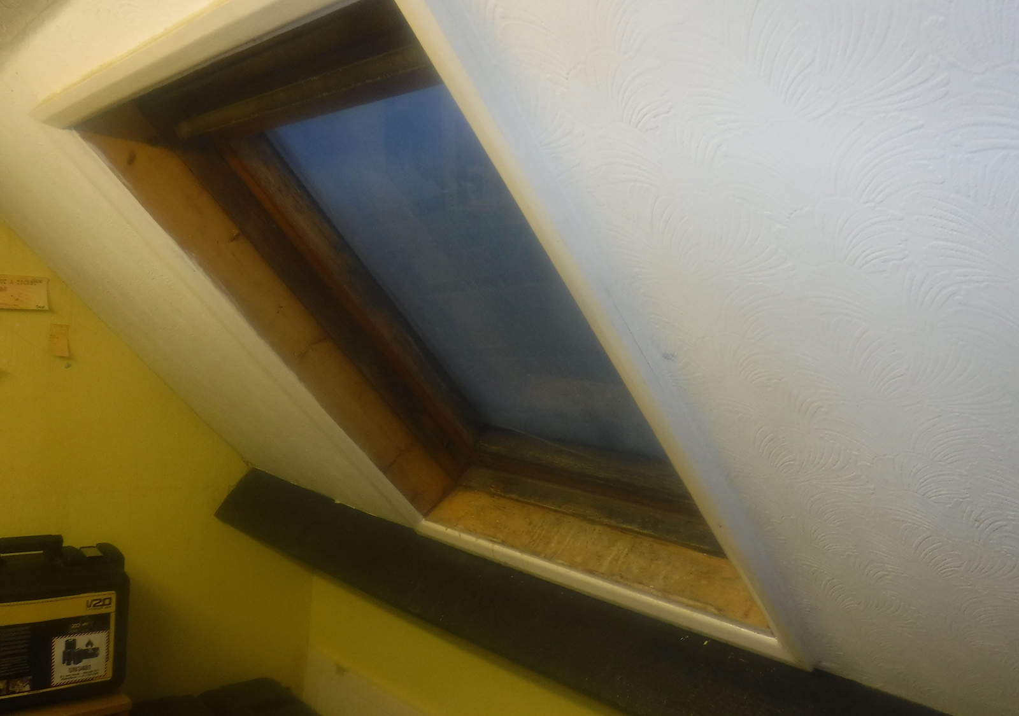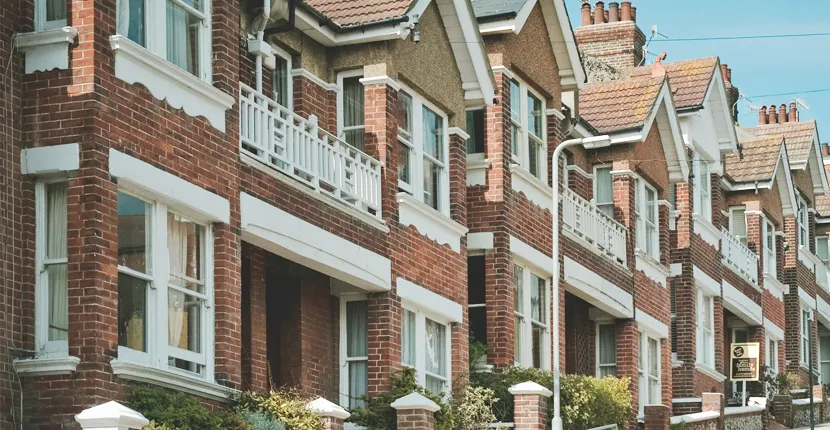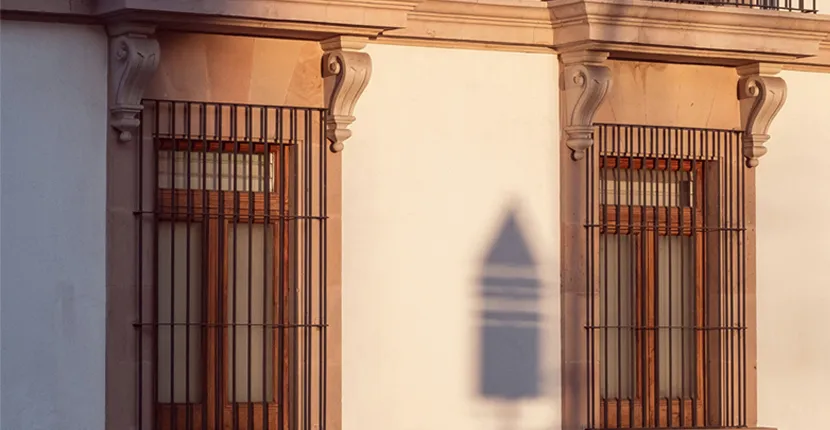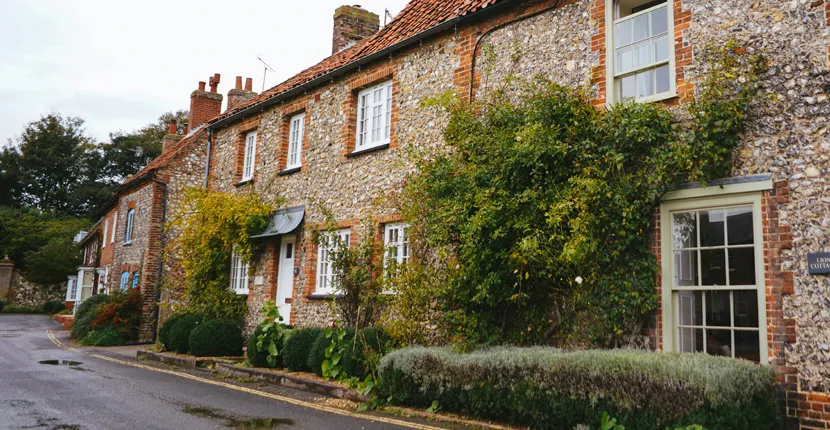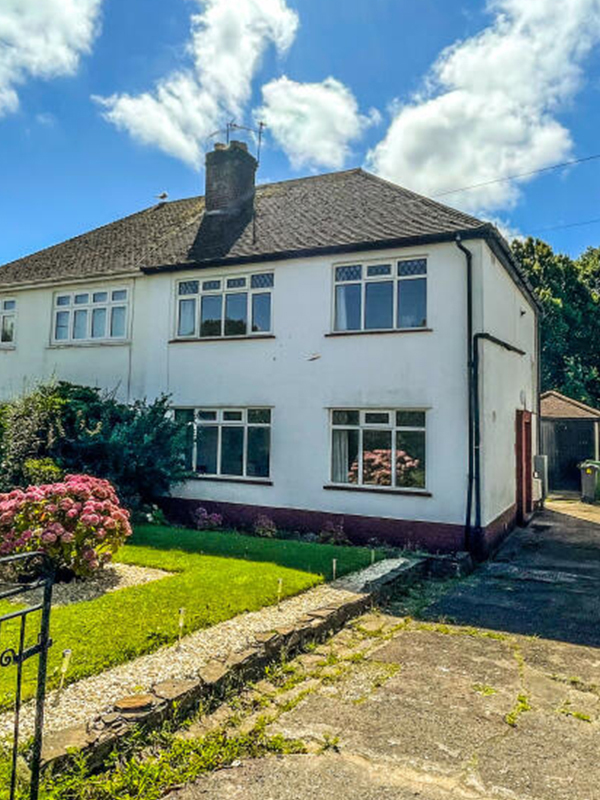
Survey in Cowbridge
This post-war ex-council property is of traditional cavity wall construction, typical of
its era. Homes of this type are generally robust but can be prone to localised movement
and moisture ingress if routine maintenance has been limited.
Archwise carried out a full Level 2 Building Survey, identifying areas where penetrating
damp is beginning to develop and noting typical minor movement to the outer leaf, both
of which are common in cavity wall construction of this age. Practical maintenance
measures were outlined to help the property perform as intended.
- Project: Level 2 Survey
- Project Date: June 7th, 2025
