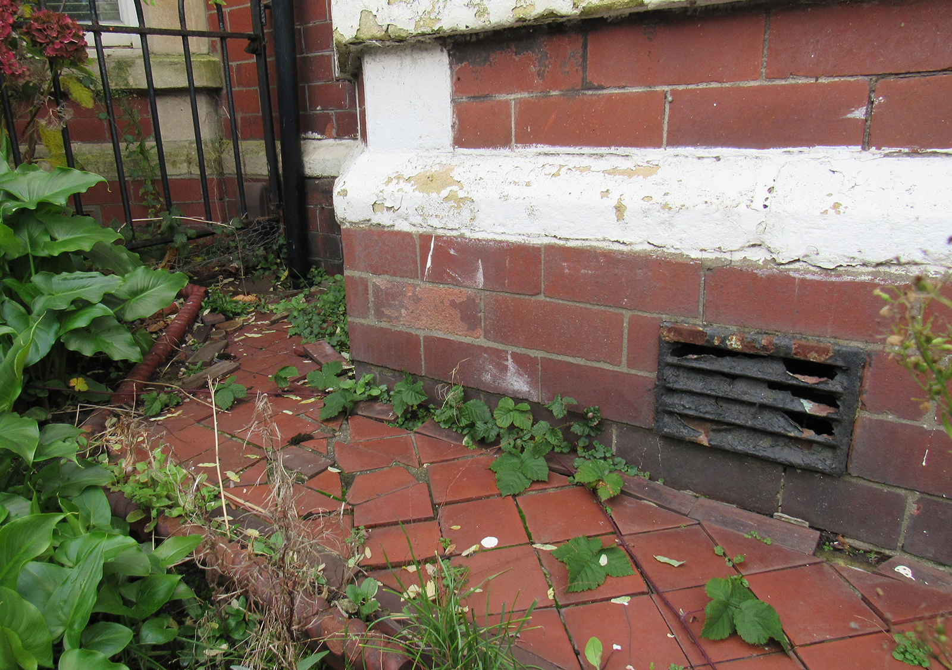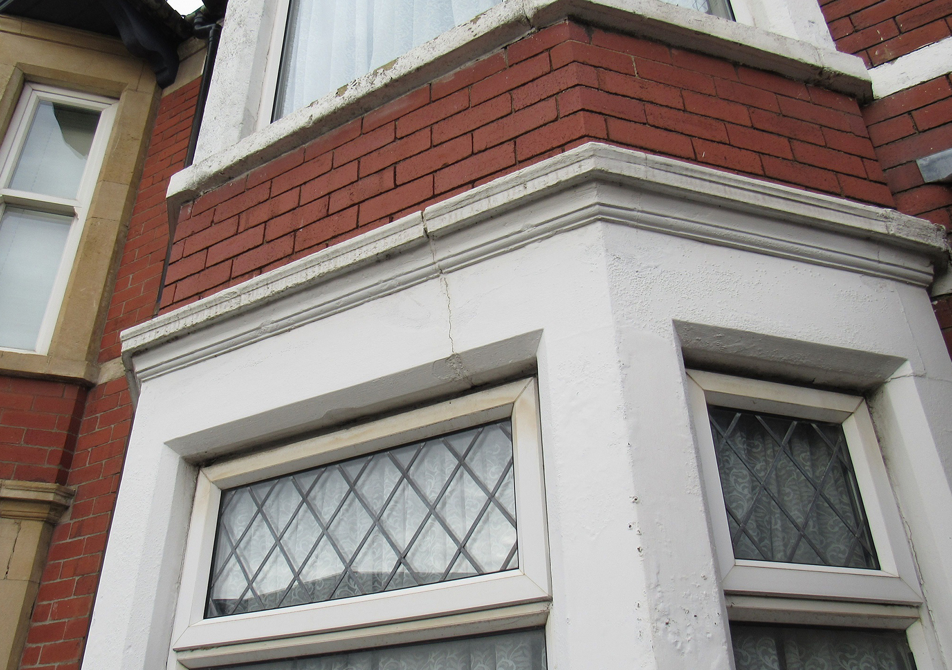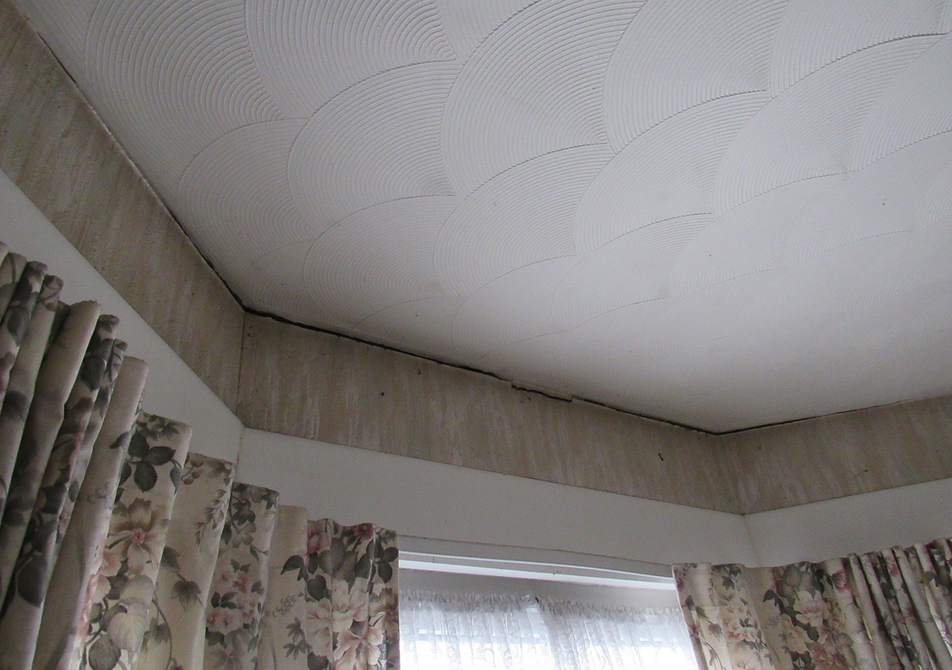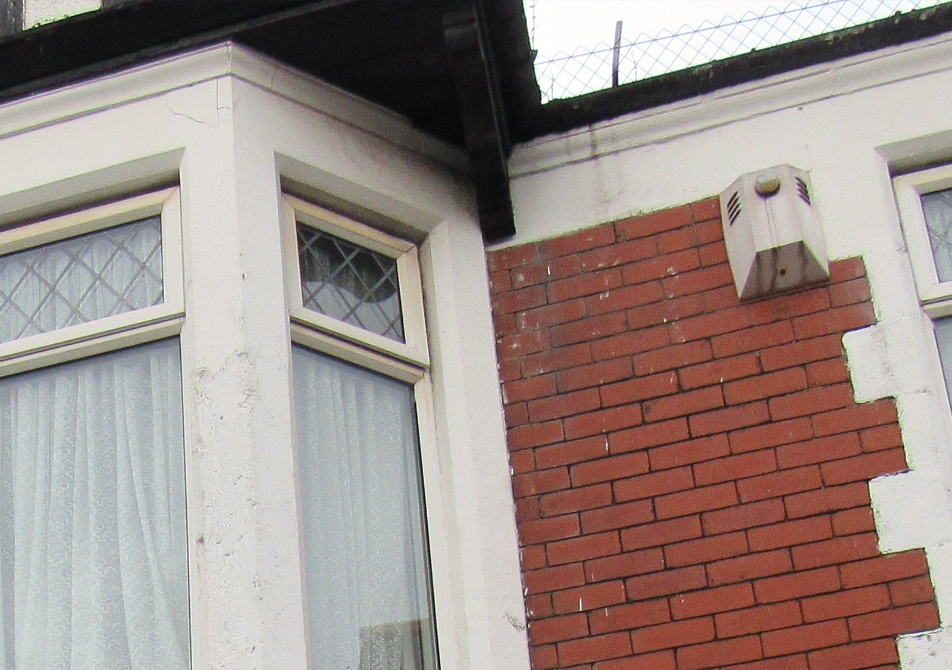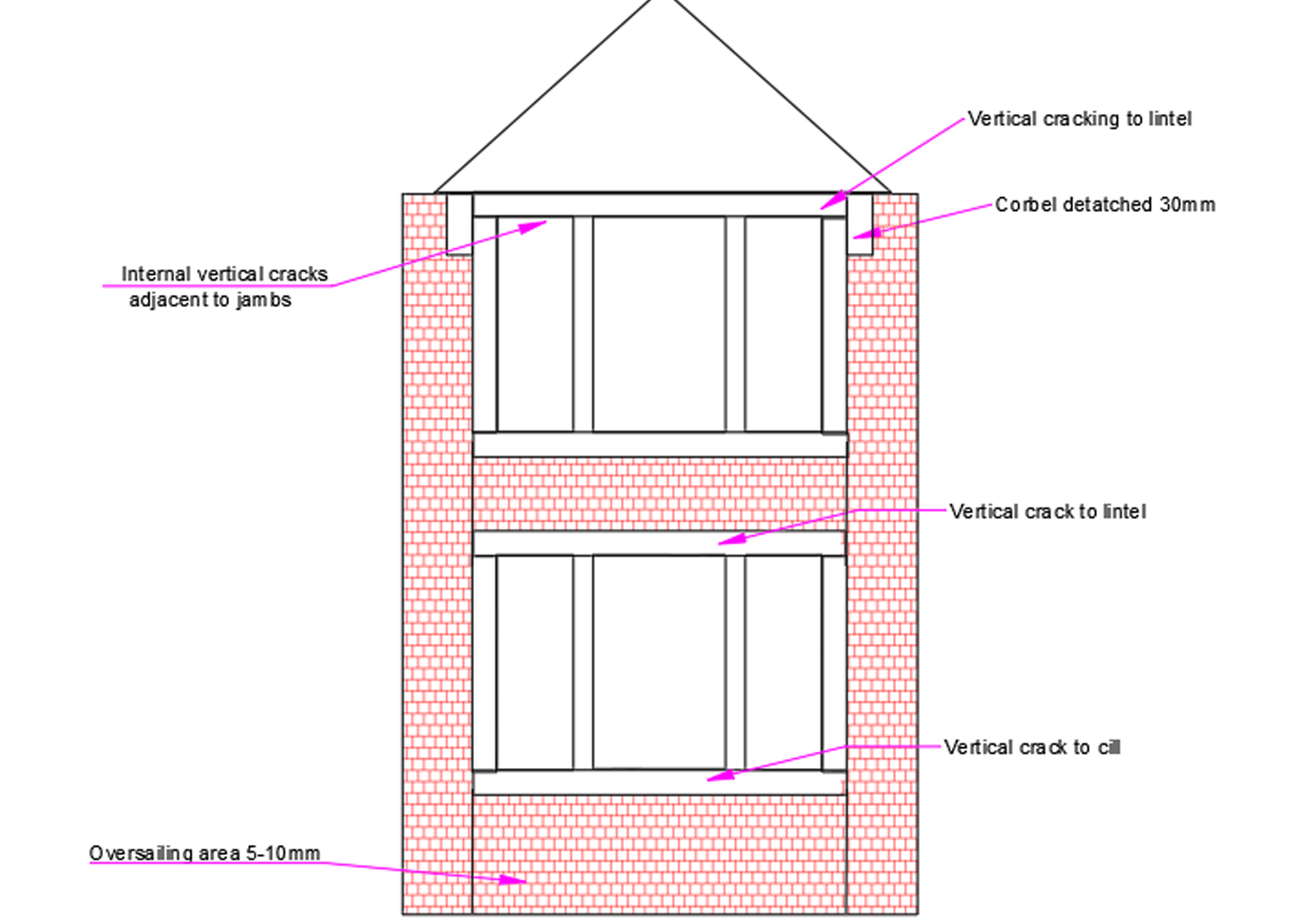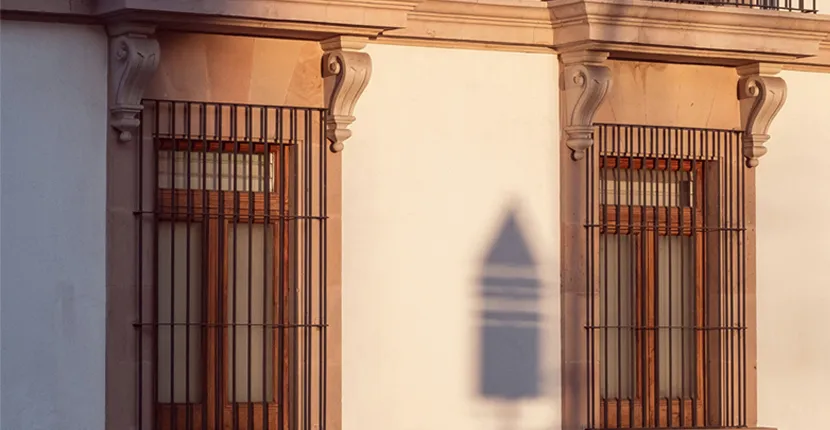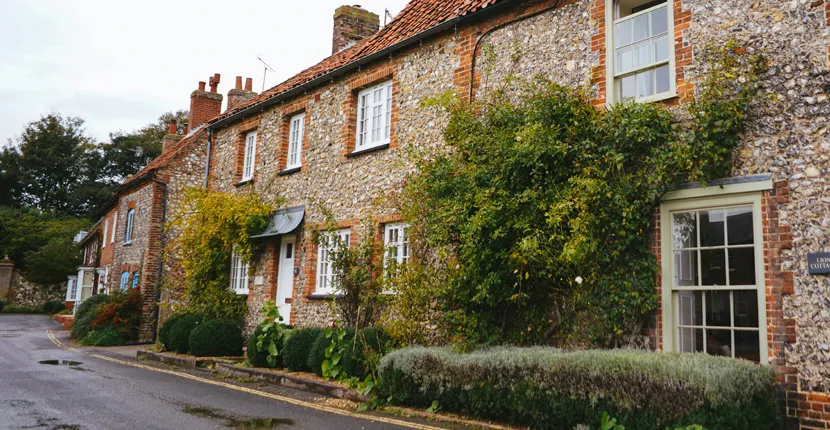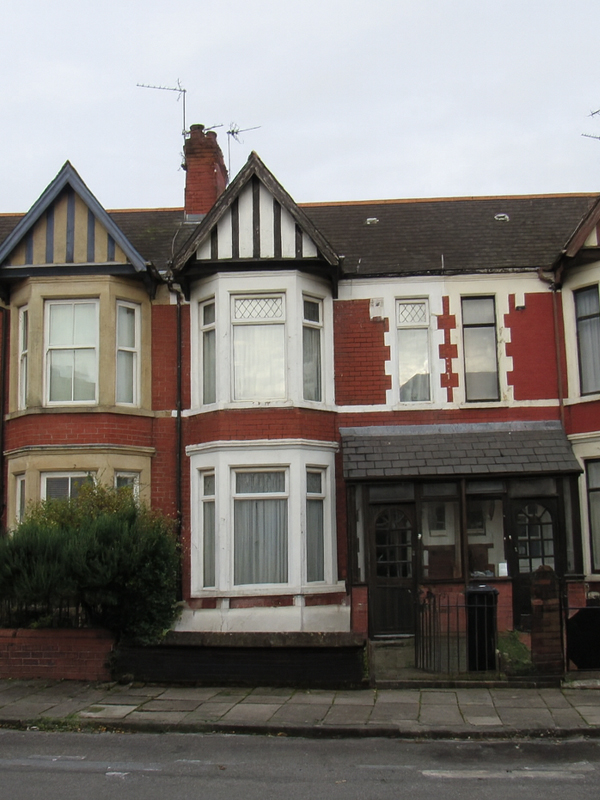
Get insight with Archwise
When purchasing a Victorian property in Cardiff, the client sought reassurance about the
structural condition and any potential maintenance requirements typical of homes of this
age.
Archwise carried out a comprehensive Level 3 Building Survey, noting areas of historic
movement, signs of penetrating damp and providing practical guidance for sympathetic
repair and long-term care.
With clear findings and sensible recommendations, the client was able to move forward
confidently and agree essential works prior to completion.
- Project: Level 2 Survey
- Project Date: March 12, 2025
